What is an open kitchen and what are the advantages and disadvantages?
An open kitchen is a kitchen that is integrated into the living area. The open kitchen is part of the living room. The dining area as well. This way, you can cook and live, live and cook - and eat.
A major advantage of this living concept is the open, friendly design. Instead of smaller, separated and possibly even dark rooms, an open kitchen with living room creates a large space. The room design is freer, as limiting walls are eliminated.
However, the open kitchen is not only positive: if the plates and pots pile up in the sink, you have to take action or face the horror from the living room.A door behind which you can make the mess in the kitchen disappear does not exist.
Another disadvantage is odors: The Indian curry in the pot and the onions in the pan - without a protective door, odors will inevitably penetrate the living area. If you are bothered by the smell of food, an open kitchen with a living room connection is less suitable for you.

Here are the pros and cons of an open kitchen with living room at a glance
Advantages:
- An open kitchen with an attached living-dining area offers more design possibilities and space
- It connects the main living areas, instead of separating them
- Cooking becomes a family affair
- Toddlers can play in the living room while cooking and are always in sight
Disadvantages:
- The kitchen should always look neat
- Guests always see the current state of the kitchen
- The kitchen work surface should mostly remain free - more storage space is needed
- Cooking smells spread throughout the living area
- The noise from kitchen appliances like the refrigerator and dishwasher could disturb relaxation in the living room

Setting up an open kitchen with living room - these 5 tips make the transition perfect
The open kitchen with living room combines three rooms into one large space: the kitchen, the dining room, and the living room.The art is to visually separate these three areas, yet still create a smooth transition. You can do this, for example, through open shelves, a generous rug, and different furnishing styles depending on the area.
With the following five tips, you can successfully furnish the open kitchen and living area:
Tip No. 1: Plan the open kitchen logically
If you are planning a completely new kitchen with a living room connection, you can design it freely.
Popular combinations include a kitchenette with kitchen cabinets or wall shelves and a generous cooking island, possibly with seating provided by bar stools directly at the cooking island.This way, you can cook and chat with friends at the same time or help the kids with their homework. Multitasking!
The kitchen island also has another function: It visually separates the kitchen area from the living and dining area - without a wall.
Tip No. 2: Visually separate different living areas
Separate the kitchen, dining, and living area without actually separating them. This is an art. The areas should be visually distinct, but still connected. A bulky room divider would be out of place here. This separates the living areas and prevents a clear view of all three areas - thereby achieving exactly the opposite of an open living concept.
Instead, you can visually separate the areas.Important: The room should remain open and clear. In the next tip, we explain exactly how this works.

Tip No. 3: How to visually separate the kitchen from the living and dining area
In the open kitchen with living room, the visual separation is often achieved by a generous cooking island or counter with bar stools. In a smaller open kitchen-dining-living area, you can also directly place the dining table as a separating element in front of the kitchen area.
Another option is the visual separation through a style break: If you design the living room in a cozy Hygge-style, for example, you can place bar stools in the industrial style at your kitchen counter.
Tip No. 4: How to design an open dining area
You can separate the dining area from the open kitchen and living area in three ways:
- By having the style of the dining tables and the dining table differ from the living area.
- By placing a rug under the dining table that differs in color from the floor.
- Through a different lighting concept.For example, this could be a long pendant light with a cooler light color, while lamps in the living room emit warm light.
Tip No. 5: Making the open living room inviting - here's how!
The living area should be easily visible from the kitchen - but still somehow different. You can create a subtle visual separation, for example, by setting up smaller metal consoles. Don't place these in the middle of the room, but for example against a wall - like a room divider, but much more subtle. At Metallbude we carry these subtle metal furniture for a stylish, open living room.
You can still create a connection: For example, by having smaller style elements found both in the kitchen and the living room. In the living room, it was the metal console table. In the kitchen, this industrial style could be shown by a kitchen wall shelf or - very subtly - by metallic wall hooks.
In a large room with an open kitchen and living room, you can also place a sofa with its back to the kitchen. This arrangement of upholstered furniture also creates a visual separation, without affecting the openness of the room.

Open kitchen with living room - at Metallbude you will find high-quality furniture for the kitchen-living room
You see: There are many ways to stylishly and invitingly design an open kitchen with living room and dining area. At Metallbude you will find the suitable furniture for it - from the discreet wall hook to the stylish dog bed.
Feel free to browse our selected range of high-quality, handmade metal furniture made in Germany.


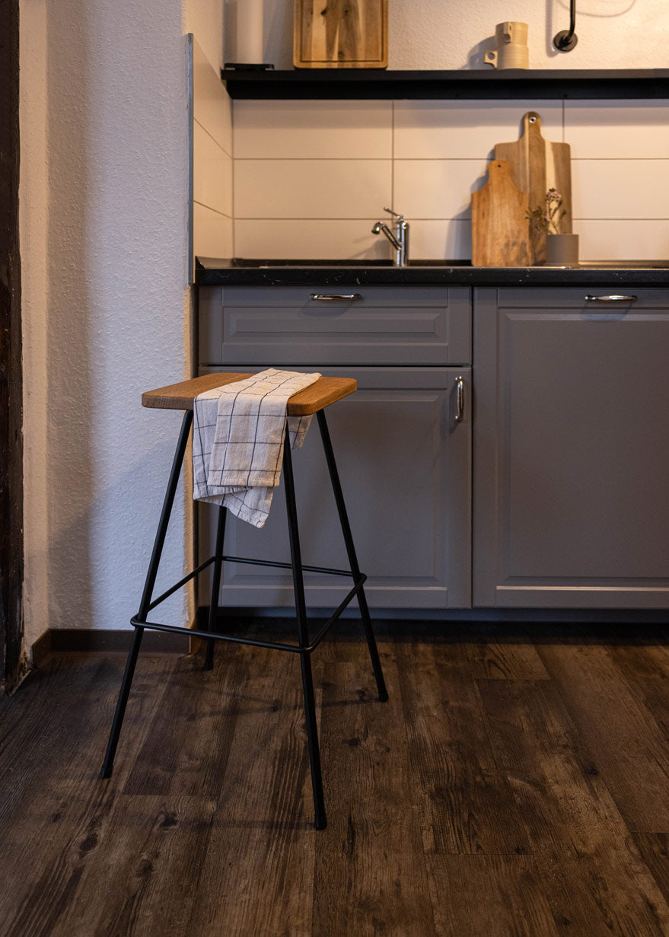




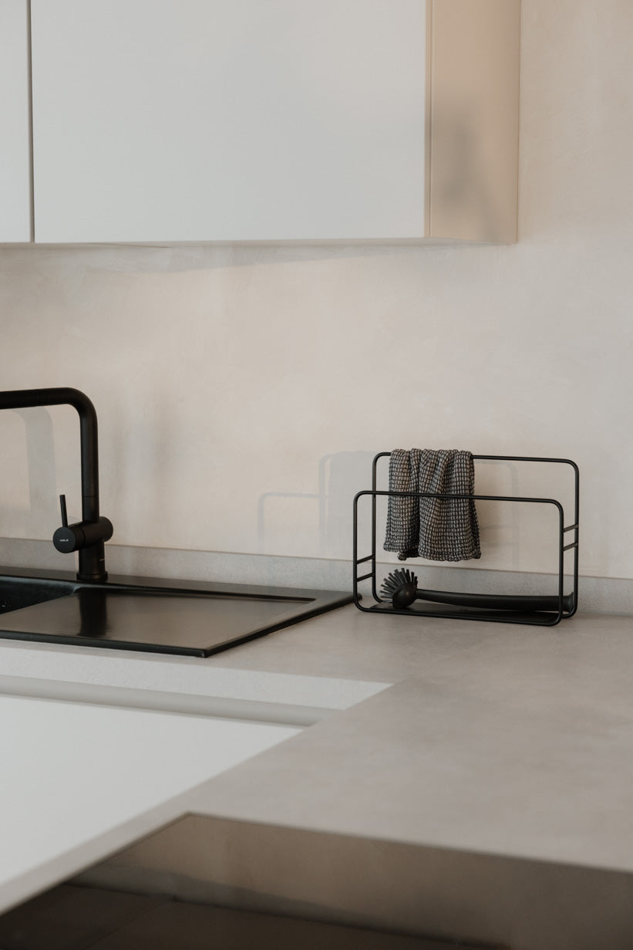
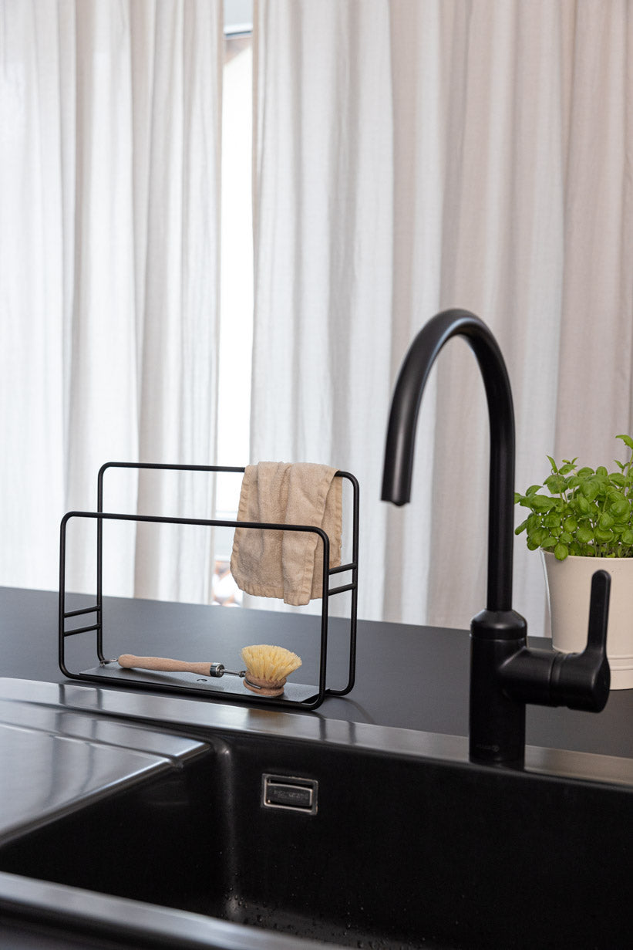



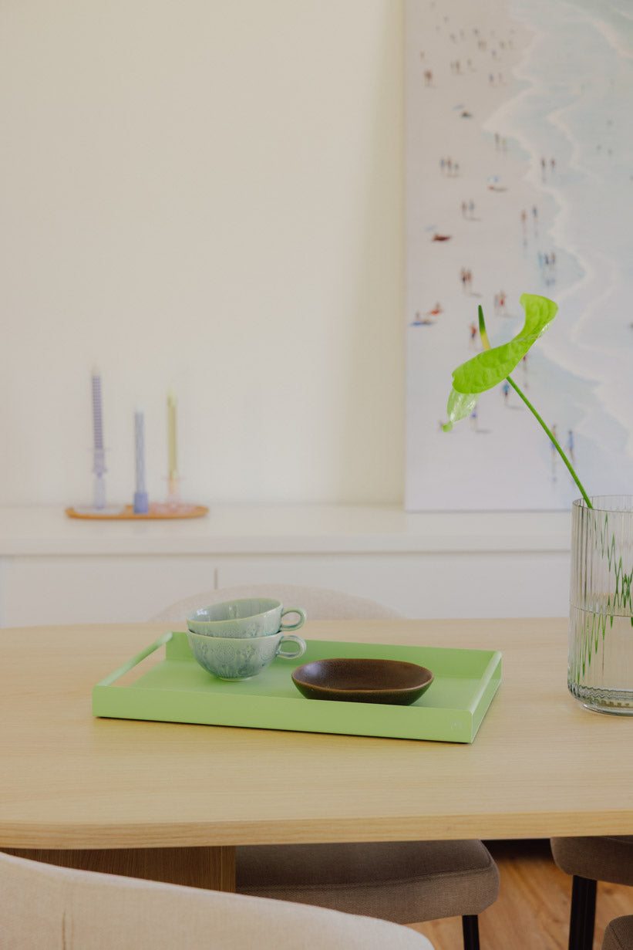
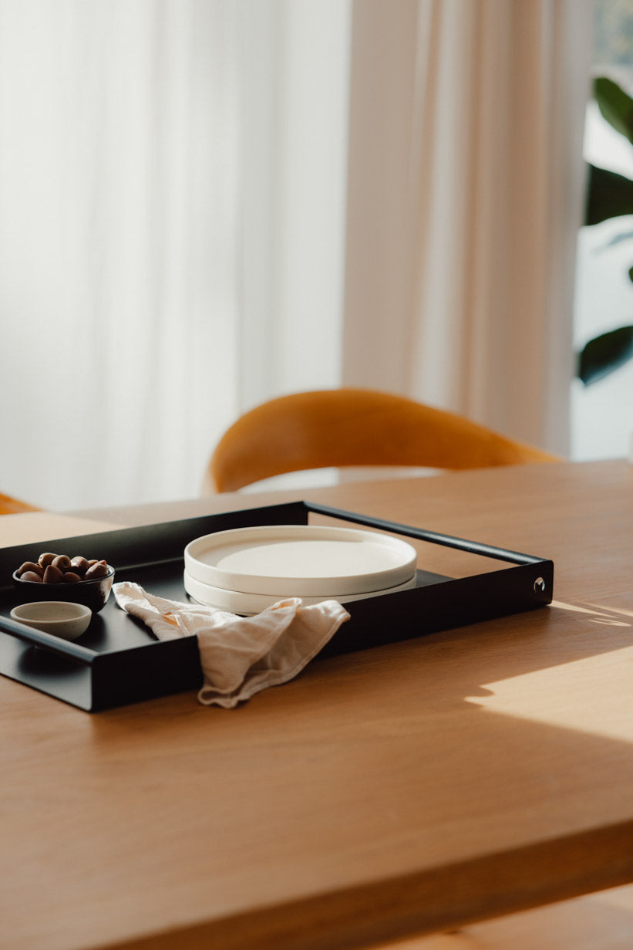
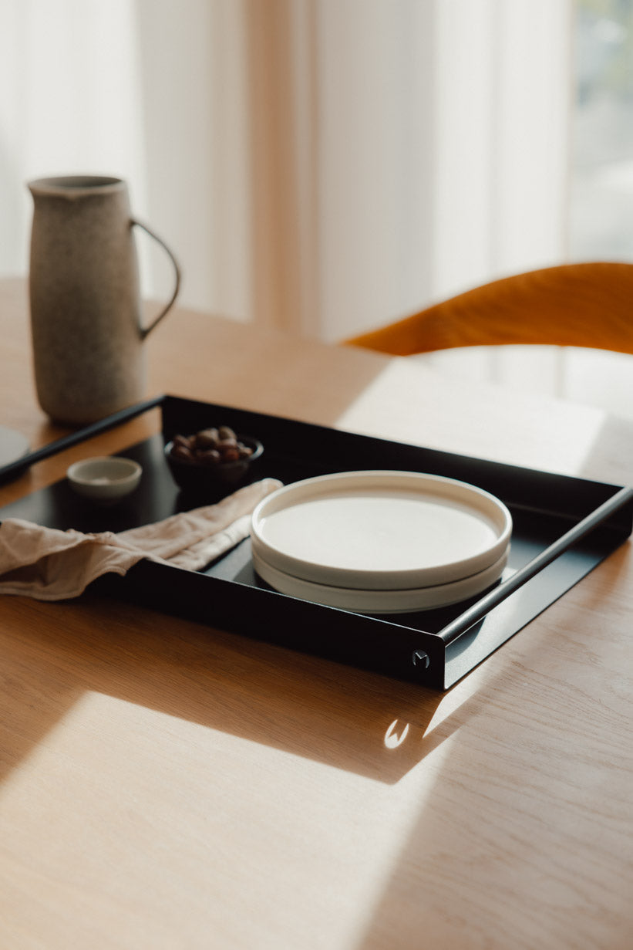
Share:
Home Office Shelves - Practical and Decorative Storage Space
Test: Which "Outerior" type are you?